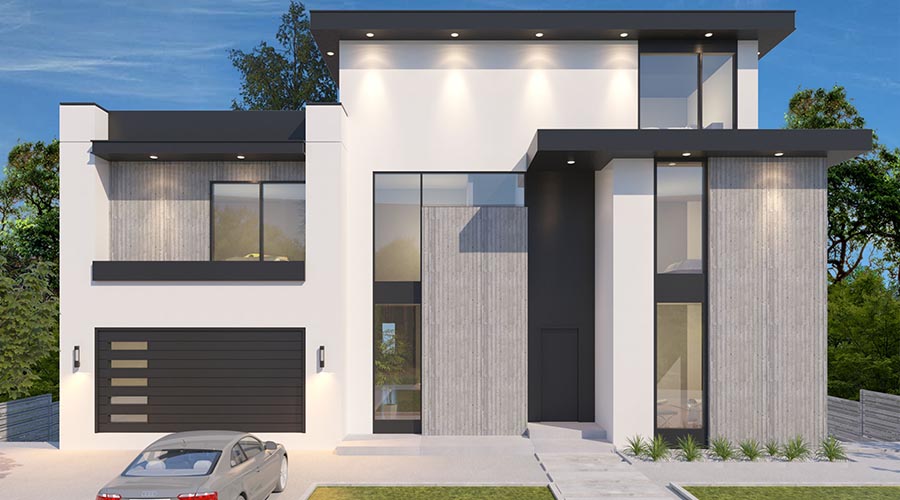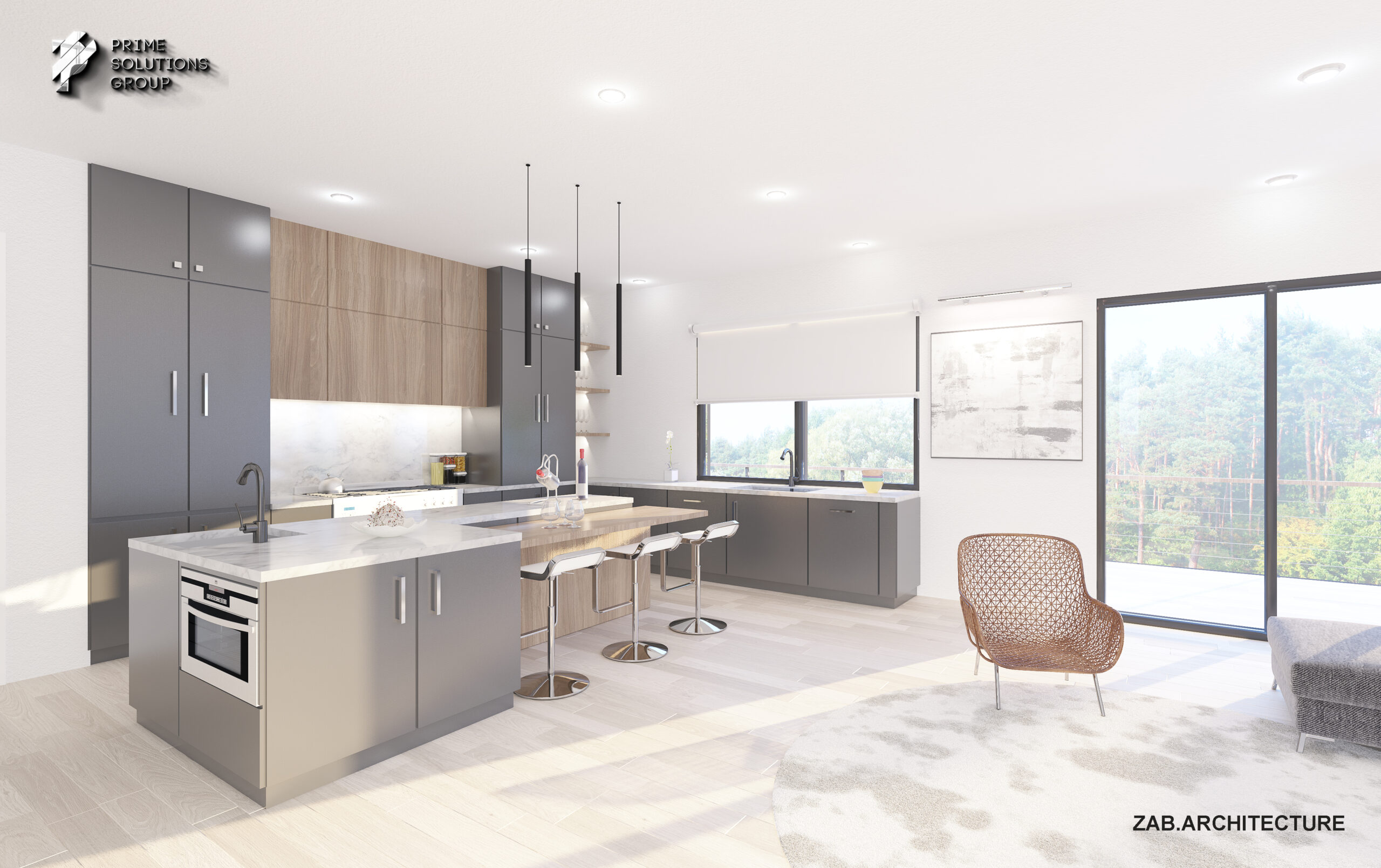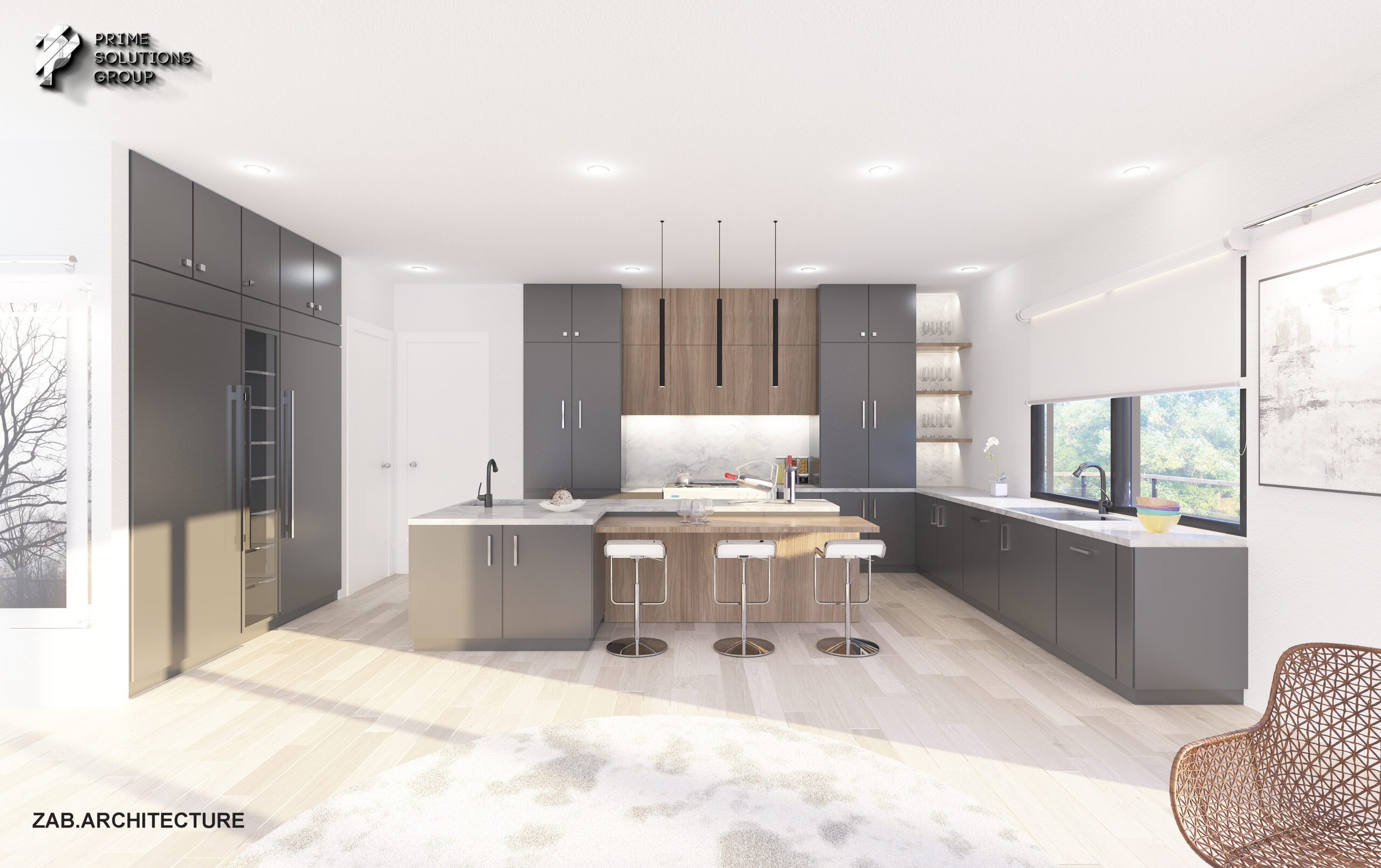Grambery
Architectural Innovation for Inclusive Public Spaces: Designing for Diversity and Accessibility
Modern Architectural
Join us on a journey through this exceptional project
Granby Project
Welcome to the Granby Project, a visionary architectural endeavor situated in the heart of Bethesda, United States, crafted by the esteemed architect Zahra Aminibadr and brought to life by builder Reza Tabriz of Prime Solutions Group in the year 2022.
Spanning across a sprawling land area of 11,600 square feet, this project stands as a testament to innovation and design excellence, with a total building area of 8,060 square feet.
Nestled on Granby Street, this project occupies a prime location, with the lot measuring 138 feet by 72 feet. The architectural composition is meticulously crafted, with a focus on enhancing both the social and leisure environments, as well as providing intimate spaces for residents.
A defining feature of this project is the thoughtful subtraction on the third floor, creating a stunning rooftop space situated on the rear facade, perfect for relaxation and enjoyment of the surrounding vistas.
The design ethos of the Granby Project is further accentuated by the carefully selected materials adorning the facade, creating a harmonious interplay of colors and textures, as well as a delicate balance between transparency and opacity.
The integration of lush gardens in close proximity to the interiors adds a touch of natural serenity, completing the holistic vision of this remarkable architectural achievement. Join us as we delve into the captivating story of the Granby Project, where innovation meets elegance, and every detail is meticulously curated to perfection.














