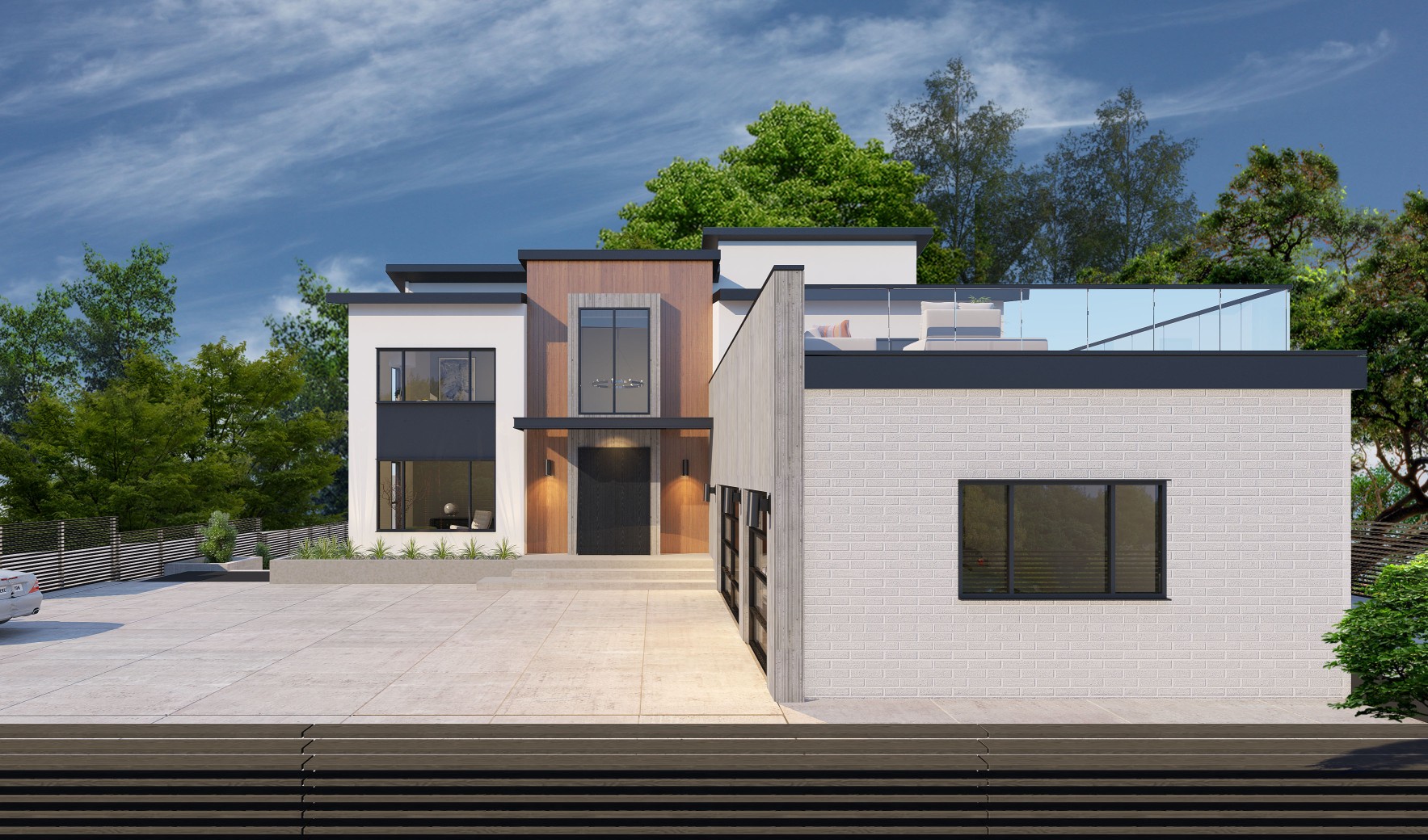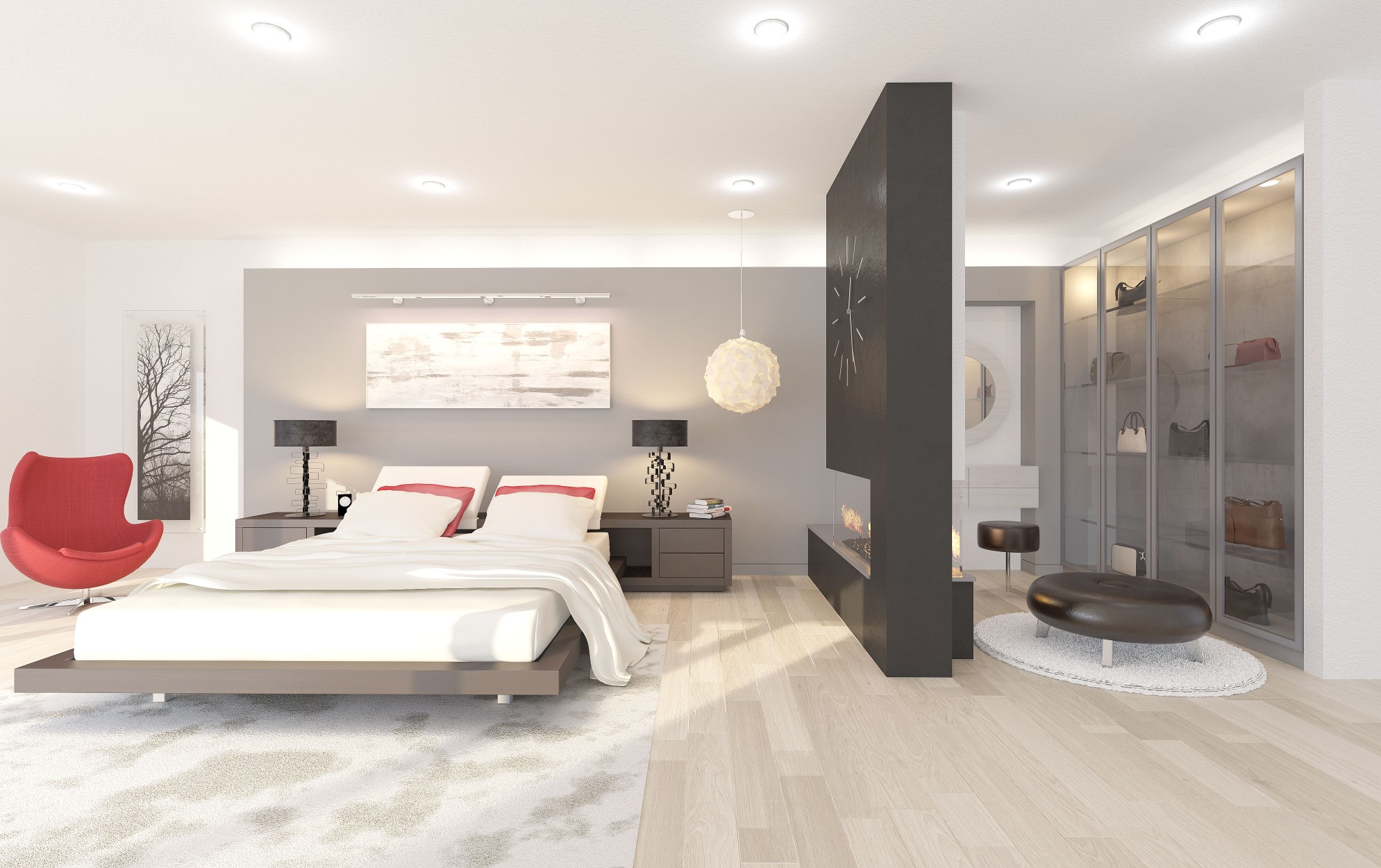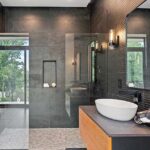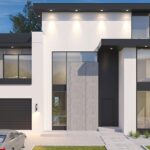Falls rd project
Serenity in Stone,' where modern design meets timeless elegance
Modern Architectural
Join us on a journey through this exceptional project
Falls Road Project, 2022, Potomac, United States**
Architect: Zahra Aminibadr
Land area: 22,000 sq.ft
Total building area: 8,100 sq.ft
This stunning project, located in Potomac, embodies the principles of modern architecture. It is thoughtfully designed around three main factors: **Connectivity**, **Locality**, and **Sustainability**.
The first floor features a formal living area, TV room, kitchen, and office, all of which overlook a beautifully manicured garden through large windows. The second floor hosts four bedrooms and an entertainment area, while the basement includes an additional bedroom. The design is modern and spacious, incorporating exposed industrial materials that create a stylish backdrop for the house. The durable materials, along with a neutral color palette, harmonize perfectly with the surrounding landscape.
The living space and kitchen are seamlessly expanded by large glass doors leading to the outdoor area, enhancing flexibility and directly connecting the interior with the exterior. The spacious and airy outdoor space is ideal for lively BBQ parties or cozy gatherings by the warm fireplace.
**Key Features:**
– **Connectivity**: Large windows and glass doors create a seamless connection between indoor and outdoor spaces.
– **Locality**: The design reflects the local aesthetic while integrating with the surrounding landscape.
– **Sustainability**: Durable and eco-friendly materials ensure long-term sustainability.
– **Spacious Design**: Modern, spacious interiors with exposed industrial materials.
– **Neutral Color Palette**: Creates a balanced and harmonious environment.
– **Entertainment Areas**: Dedicated spaces for entertainment and gatherings.
This project stands as a testament to contemporary architectural excellence, offering both style and functionality.
















