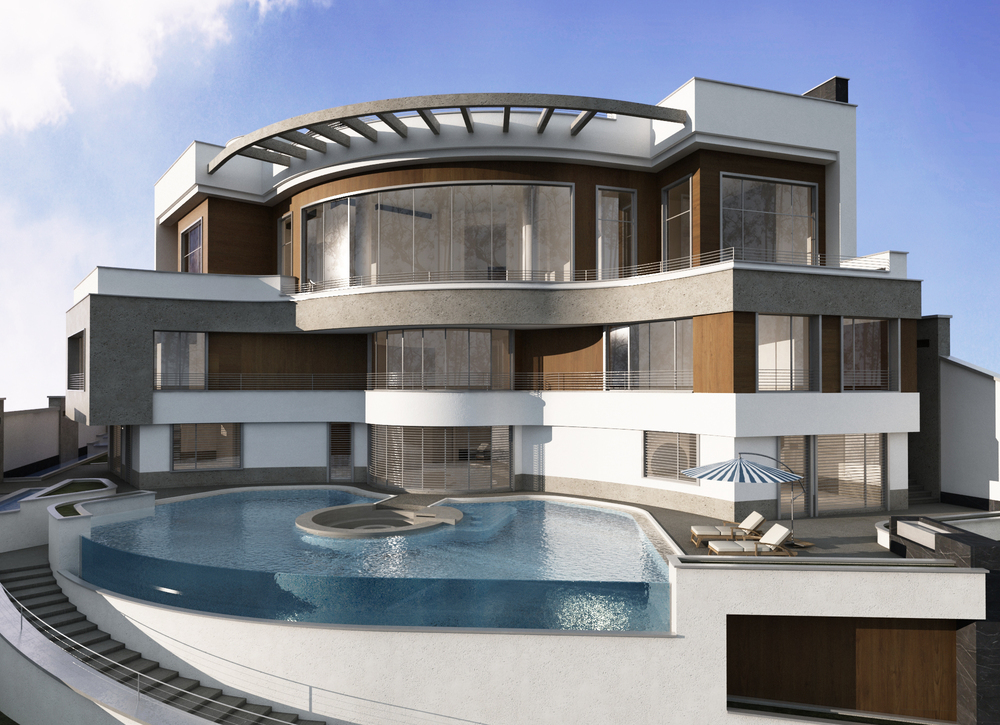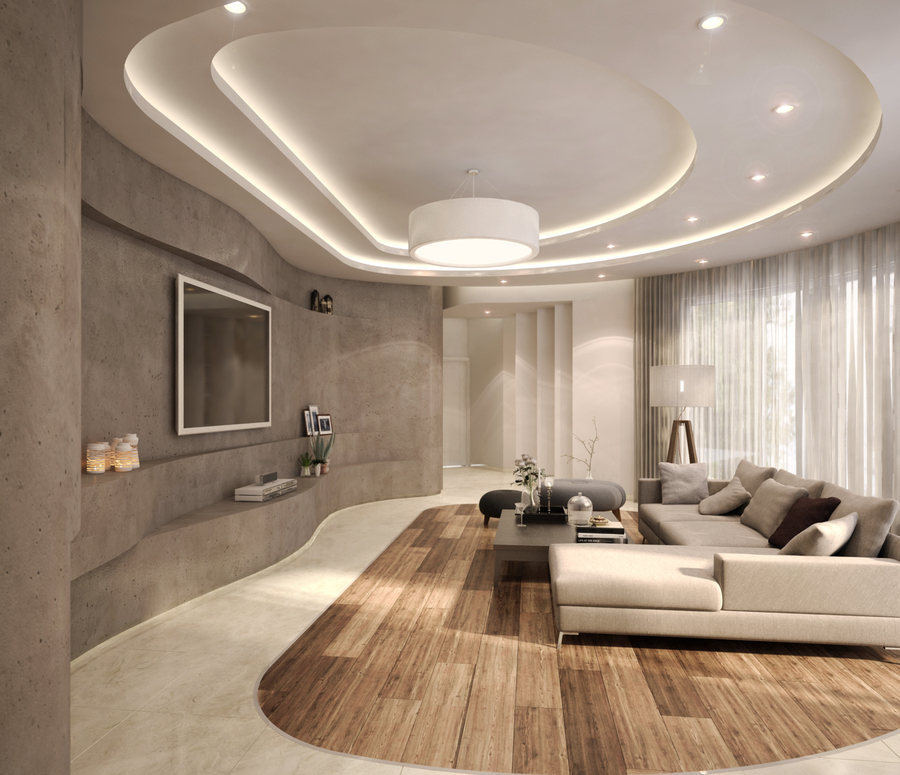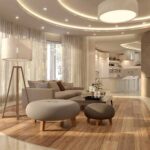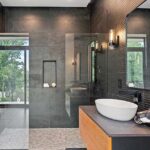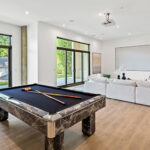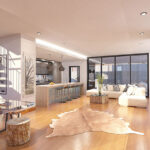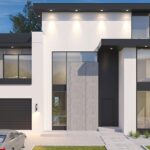Zardband Villa
It is designed with simple forms and materials but with Complex spatial arrangements
Modern Architectural
Join us on a journey through this exceptional project
Zarband Villa
Introducing the Zardband Villa, a timeless masterpiece crafted in 2016 in the picturesque Lavasan area of Tehran. Designed by Zahra Aminibadr in collaboration with @oveyssi and @spot.architecture.co, this villa exudes sophistication and elegance.
Spanning across an impressive total house area of 1,436 square meters, the Zardband Villa is nestled in a serene residential enclave in Zardband/Lavasan. Embracing a design philosophy of simplicity with a touch of complexity, the villa features clean lines and minimalist materials, yet boasts intricate spatial arrangements that artfully separate public and private spaces.
Concrete and cement walls, complemented by curved wood and concrete panels, form the foundation of the villa’s strong and organized aesthetic. The public area, located on the ground floor, welcomes visitors with an expansive plaza leading to the inviting living room, kitchen, and guest room.
Descending to the lower level reveals the private sanctuary of the villa, comprising family rooms and bedrooms designed for utmost comfort and relaxation. The lowest level is a haven of leisure and wellness, housing a luxurious swimming pool, gym, and sauna, all offering breathtaking views of the meticulously landscaped garden and infinity pool.
The garden itself is a haven of tranquility, seamlessly blending with the villa’s modern architecture to create a harmonious oasis of beauty and serenity. Join us as we explore the allure of the Zardband Villa, where every corner tells a story of refined luxury and architectural excellence.





